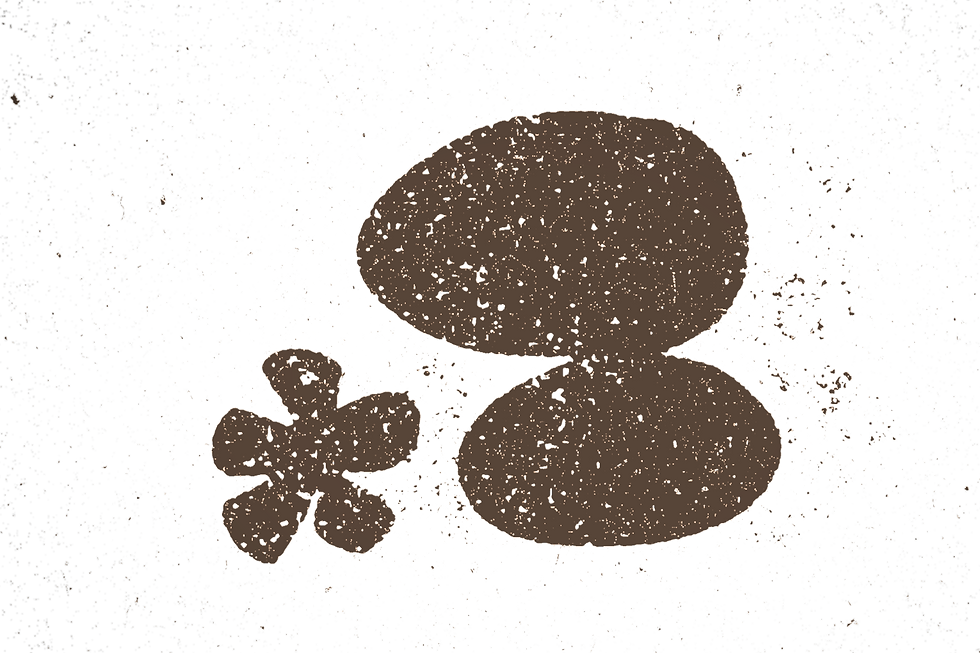
Deepen
your connection with nature
We design bespoke gardens for
hospitality clients and private homes.

Stepping out
to your own
oasis that just
feels right
for the place.
Gardens and outdoors for private homes and hospitality clients, as well as institutional and cultural spaces connected with the arts and health sectors.

I love the garden Loci Studio has created for us, it adds a huge value to our house and family life. It’s elegant, well thought and lets us observe natural life. I really enjoyed the proposals presented each time. Loci Studio is very sensitive to the environment and the ideal studio to create non obvious gardening solutions. I will definitely contact them again for follow-up services.
Sara Vilarinho, project Laveiras
Services we provide

Landscape Architecture
from the drawing of estate lands and its integration in the landscape, housing complexes or public spaces

Garden
Design
we think your garden as a hole, from the spatial layout to the levels, pavements, lightning, furniture and of course plants

Planting
Design
if you are happy with your garden layout and just need us to work on the vegetation to get that lush atmosphere

Other
Services
botanical survey,
gardens maintenance follow-up,
botanic consultancy,
garden photography
The process
First, we visit the site to assess the existing environment and meet with the client to understand their needs and desires.
This step involves understanding the topography, soil conditions, climate, and existing features, allowing us to gather essential information for the design process.
We identify the existing vegetation, analyse the site’s exposure and surroundings, the architecture, and any legal requirements or procedures needed along the process.
Through conceptual sketches, illustrations, and advanced drafting tools, we craft plans, elevations, and sections.
In the concept design phase, we transform inspiration into tangible plans. Considering client preferences, environmental sustainability, and aesthetic appeal, we explore diverse design possibilities through sketches and brainstorming to create a vision aligned with project goals.
We combine those in a brochure, with our plans and sketches, diagrams, reference images, a list of possible plants.
Produced after the concept design has been agreed upon, these drawings develop the chosen concept layout into an overall masterplan.
Material palettes, spatial arrangements and locations, as well as a planting palette with general character of the planting, will be proposed.
We sometimes develop physical or digital models to test design solutions or to provide a 3D representation of the proposed design. These models allow us to validate solutions and enhance client visualization, offering insights into spatial relationships, proportions and overall design aesthetics, to meet client expectations.
Once the masterplan is approved, technical drawings are developed. These include setting out plans, lighting locations, level plans and cross sections, as well as any necessary details for structural, water or electrical engineers.
When a garden is built is just the beginning. When requested, we do the follow-up of the gardens we create along multiple seasons to check how plants are doing and maintenance in being developed, and do some adaptations along the way if needed.

About LociStudio
Amália Souto de Miranda, Founder and Landscape Architect
The process
Site Visit
First, we visit the site to assess the existing environment and meet with the client to understand their needs and desires.
This step involves understanding the topography, soil conditions, climate, and existing features, allowing us to gather essential information for the design process.
We identify the existing vegetation, analyse the site’s exposure and surroundings, the architecture, and any legal requirements or procedures needed along the process.
Concept Study
Through conceptual sketches, illustrations, and advanced drafting tools, we craft plans, elevations, and sections.
In the concept design phase, we transform inspiration into tangible plans. Considering client preferences, environmental sustainability, and aesthetic appeal, we explore diverse design possibilities through sketches and brainstorming to create a vision aligned with project goals.
We combine those in a brochure, with our plans and sketches, diagrams, reference images, a list of possible plants.
Developed Design
Produced after the concept design has been agreed upon, these drawings develop the chosen concept layout into an overall masterplan.
Material palettes, spatial arrangements and locations, as well as a planting palette with general character of the planting, will be proposed.
We sometimes develop physical or digital models to test design solutions or to provide a 3D representation of the proposed design. These models allow us to validate solutions and enhance client visualization, offering insights into spatial relationships, proportions and overall design aesthetics, to meet client expectations.
Technical Design
Once the masterplan is approved, technical drawings are developed. These include setting out plans, lighting locations, level plans and cross sections, as well as any necessary details for structural, water or electrical engineers.
Site Inspection
When a garden is built is just the beginning. When requested, we do the follow-up of the gardens we create along multiple seasons to check how plants are doing and maintenance is being developed, and do some adaptations along the way if needed.


connecting with nature






